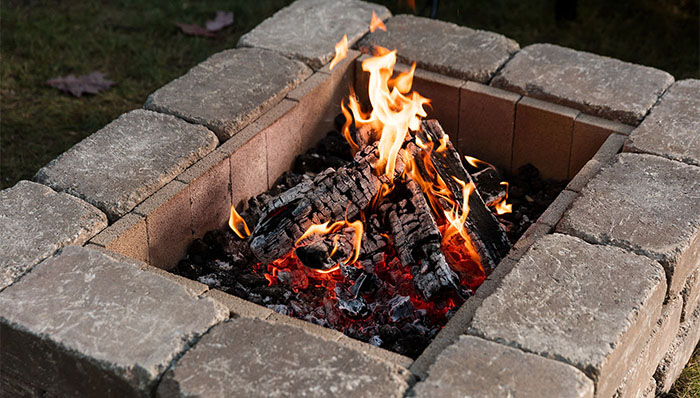The Wonders Of Garden Labyrinths
By: Lauren M. Liff for Dabah Landscape Designs
Quite recently a new outdoor trend has experienced a surge in popularity – garden labyrinths. In reality, outdoor labyrinths are not a new trend at all; they have been created all over the world for centuries. A garden labyrinth is an intricately designed maze that is giving landscape design a new spin. These unique and beautiful structures are designed in a wide variety of shapes and out of an endless range of materials. They are viewed as a meditation aid providing a relaxed, calm, serene feeling to anyone who enters.
A labyrinth differs from a maze in that the intent is not to journey through but to. They are made up of a singular curving pathway leading to a central area meant for meditation and reflection – the walker proceeds along the path as a walking meditation and upon reaching the center, they pause, turn around, and walk back out. These wondrous designs have been around for thousands of years and are used in a number of different fashions ranging from ceremonial purposes to choreographed dances.
Studies were done by Dr. Herbert Benson at the Harvard Medical Schools’ Mind/Body Medical Institute on the effects and benefits of labyrinths on the human mind. These studies showed that “focused walking meditations are highly efficient at reducing anxiety” and that the effects hold significant long-term health benefits. Walking through a labyrinth can lower your blood pressure and breathing rates, it can reduce incidents of chronic pain and insomnia and aid in improving fertility among a number of other benefits. Labyrinths have been installed in hospitals, health care facilities and spas across the globe because of the amazing health benefits they hold.
It is said that the garden labyrinth can become a metaphor for the journey of life: we are all on our own individual singular path through life, full of twists and turns, and just like each person’s individual life, every experience and every moment is different from person to person. Labyrinths represent ones’ journey inward to discover ones true self and then the journey back into the everyday world. Walking a labyrinth is a right brain activity – it triggers creativity, intuition and imagination. It can be your own personal tool to clear your mind, release anxiety, aid in transitional periods or provide healing and self-knowledge.
Garden labyrinths are becoming increasingly popular throughout the world and their styles can be as simple as using a rope to outline the path or as intricate as using detailed stonework and pavers to create the delicate symbol. Labyrinth designs, paver kits, stencils and pre-made pathways can be ordered online or DIY tutorials are readily available as well. Hardscaping ones property normally consists of the usual yet ever popular items: retaining walls, patios, outdoor kitchens or fire pits…why not stand out from the crowd and add a hardscape feature to your property that is truly unique. Building an outdoor labyrinth into your landscape will not only make your property one of a kind, but it will give you a one of a kind experience with every walk you take.






























